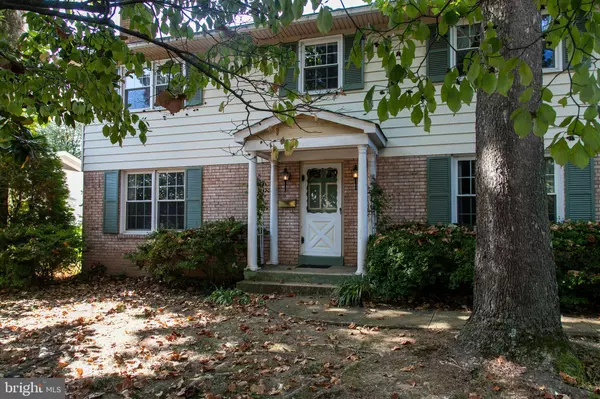For more information regarding the value of a property, please contact us for a free consultation.
1808 GREAT FALLS ST Mclean, VA 22101
Want to know what your home might be worth? Contact us for a FREE valuation!

Our team is ready to help you sell your home for the highest possible price ASAP
Key Details
Sold Price $775,000
Property Type Single Family Home
Sub Type Detached
Listing Status Sold
Purchase Type For Sale
Square Footage 2,740 sqft
Price per Sqft $282
Subdivision West Lewinsville Heights
MLS Listing ID VAFX1090832
Sold Date 11/12/19
Style Colonial
Bedrooms 5
Full Baths 2
Half Baths 2
HOA Y/N N
Abv Grd Liv Area 2,240
Originating Board BRIGHT
Year Built 1968
Annual Tax Amount $9,711
Tax Year 2019
Lot Size 0.254 Acres
Acres 0.25
Property Description
This 5 BR, 2 full & 2 half BA center hall Colonial with 3 finished levels sits on a beautiful lot with mature trees in McLean! With a great location to commuting routes, schools, restaurants, DC, and so much more, this home is sure to impress! Home boasts large eat-in kitchen, living room and dining room with hardwood floors and moldings, first floor den with fireplace, a one car oversized garage, a partially finished basement with fireplace and a fenced-in backyard. Just steps from Tuckahoe Rec Club. House is sold strictly in AS-IS Condition and is best with Conventional or Construction financing. Perfect home & neighborhood for a whole house remodel or complete tear down. Nearby homes being renovated and built.
Location
State VA
County Fairfax
Zoning 130
Rooms
Other Rooms Living Room, Dining Room, Primary Bedroom, Bedroom 2, Bedroom 3, Bedroom 4, Bedroom 5, Kitchen, Den, Basement
Basement Connecting Stairway, Partially Finished, Rear Entrance, Walkout Stairs, Workshop
Interior
Interior Features Attic, Breakfast Area, Carpet, Central Vacuum, Chair Railings, Floor Plan - Traditional, Formal/Separate Dining Room, Kitchen - Eat-In, Kitchen - Table Space, Primary Bath(s), Wet/Dry Bar, Window Treatments
Hot Water Electric
Heating Central
Cooling Central A/C
Fireplaces Number 2
Fireplaces Type Brick
Equipment Central Vacuum, Dishwasher, Disposal, Refrigerator, Stove, Washer
Fireplace Y
Appliance Central Vacuum, Dishwasher, Disposal, Refrigerator, Stove, Washer
Heat Source Natural Gas
Laundry Main Floor
Exterior
Exterior Feature Deck(s)
Parking Features Garage - Front Entry, Garage Door Opener, Inside Access
Garage Spaces 1.0
Fence Chain Link
Water Access N
Accessibility None
Porch Deck(s)
Attached Garage 1
Total Parking Spaces 1
Garage Y
Building
Lot Description Level
Story 3+
Sewer Public Sewer
Water Public
Architectural Style Colonial
Level or Stories 3+
Additional Building Above Grade, Below Grade
New Construction N
Schools
Elementary Schools Kent Gardens
Middle Schools Longfellow
High Schools Mclean
School District Fairfax County Public Schools
Others
Senior Community No
Tax ID 0303 20 0028
Ownership Fee Simple
SqFt Source Assessor
Acceptable Financing Cash, Conventional
Listing Terms Cash, Conventional
Financing Cash,Conventional
Special Listing Condition Standard
Read Less

Bought with Erik Beall • KW United
GET MORE INFORMATION




